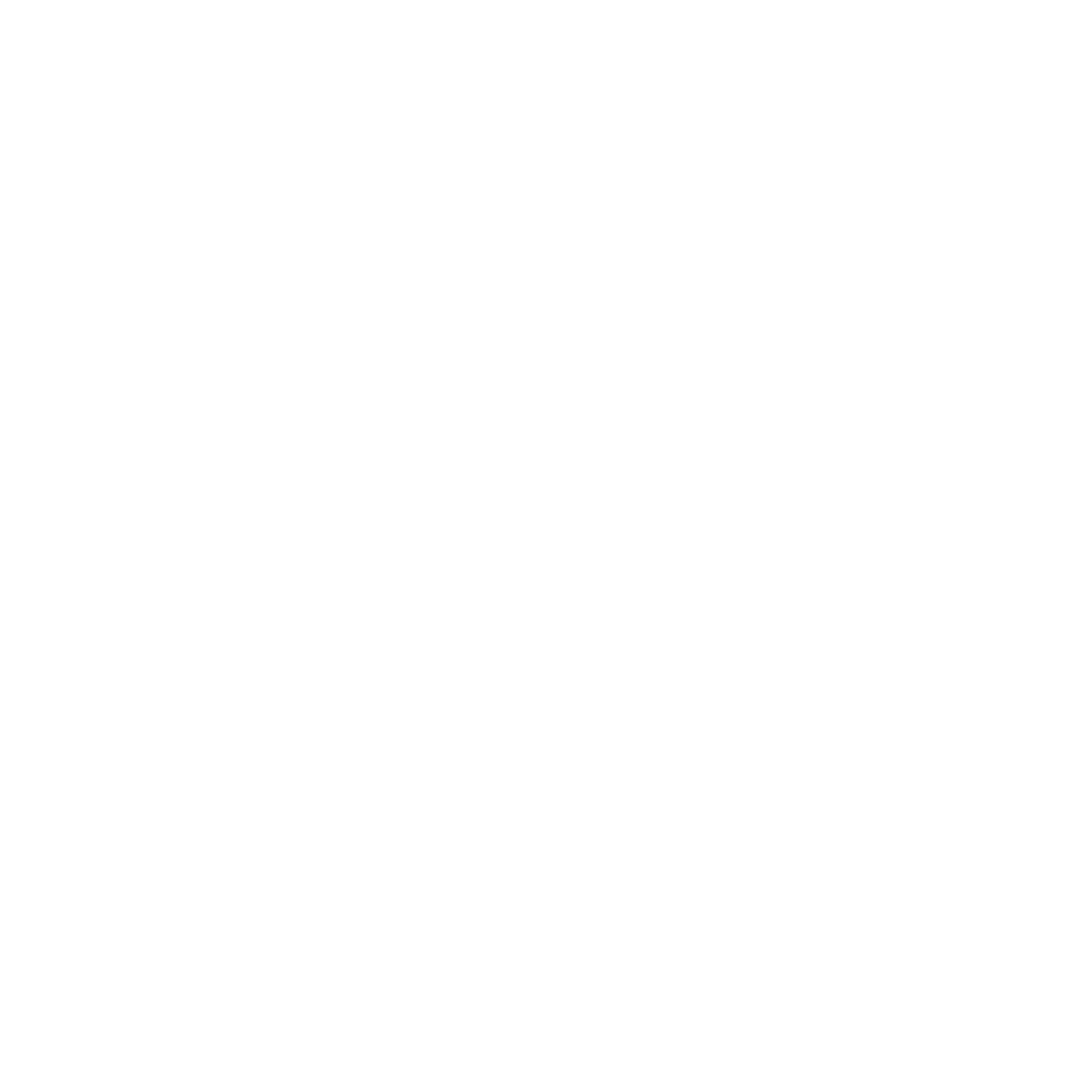RENTAL SUITES
RENTAL SUITES
Designed for Living
Designed for Living
Now renting suites in Langford – inquire now!
Interior Specs
Bright two-storey lobby entrance with dramatic waterfall & green wall feature, seating areas, working desks and a Starbucks kiosk for a warm welcome
An extensive collection of efficient & thoughtfully designed floor plans
Air conditioning
High-quality vinyl plank flooring
Recessed lighting
Generous balconies for dynamic outdoor living spaces
Barn door features with pavilion design style
General Electric — stainless steel appliance package (French door refrigerator, electric front control range oven, over-the-range microwave, built-in, front control dishwasher)
Quartz countertops and ceramic tile backsplash
Tranquil ensuite & bath designs
• Reena brushed nickel hardware
• A combination of matte and glossy ceramic wall tiles
• One piece tub unit with integrated shelving
General Electric — washer and dryer
Studios (334 SQ FT), One beds (593 – 860 SQ FT), Two beds (853 – 1131 SQ FT)
Add your title here
This is the text area for this paragraph. To change it, simply click and start typing. Once you've added your content, you can customize its design by using different colors, fonts, font sizes and bullets. Just highlight the words you want to design and choose from the various options in the text editing bar.
This is the text area for this paragraph. To change it, simply click and start typing. After adding your content, you can customize it.
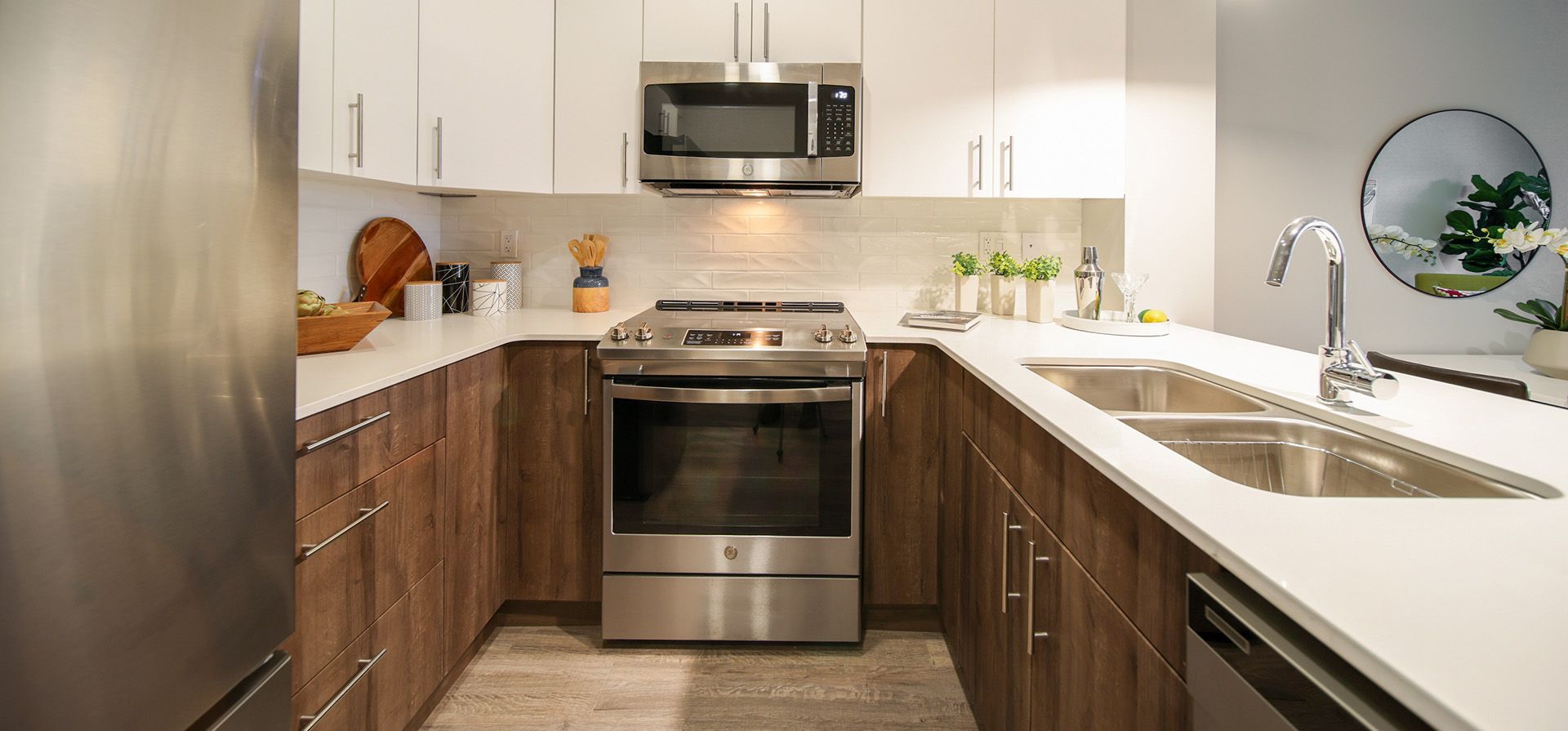
Slide title
Write your caption hereButton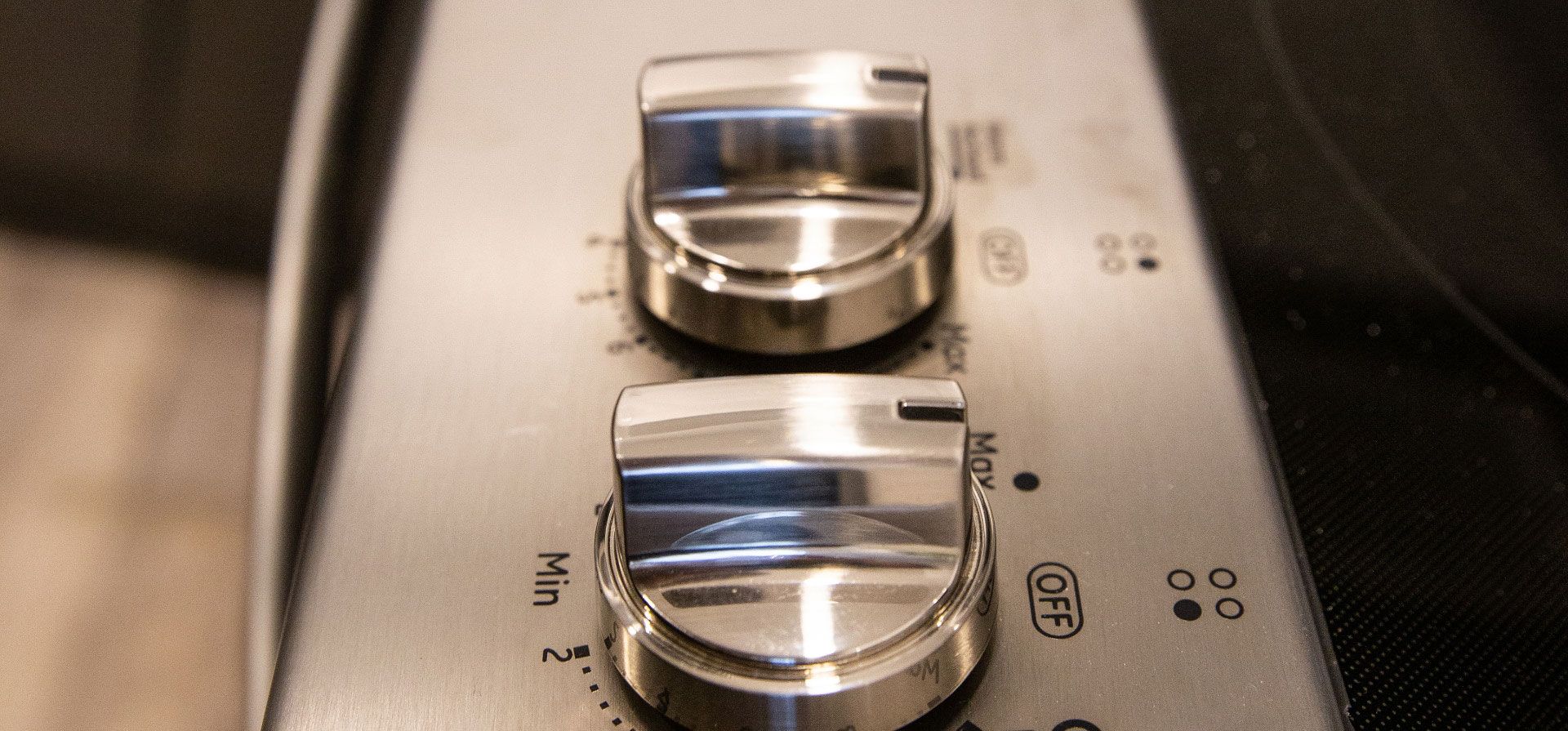
Slide title
Write your caption hereButton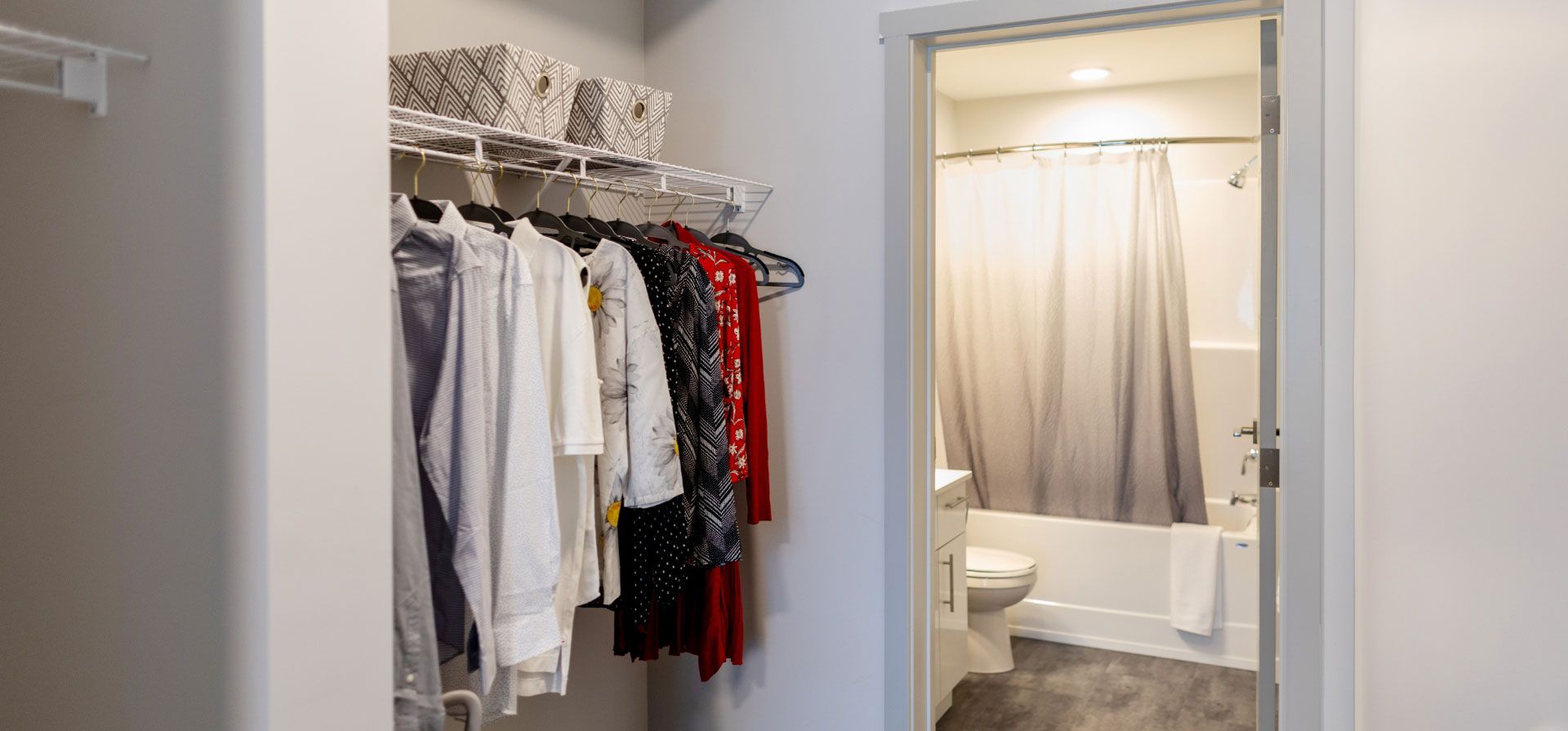
Slide title
Write your caption hereButton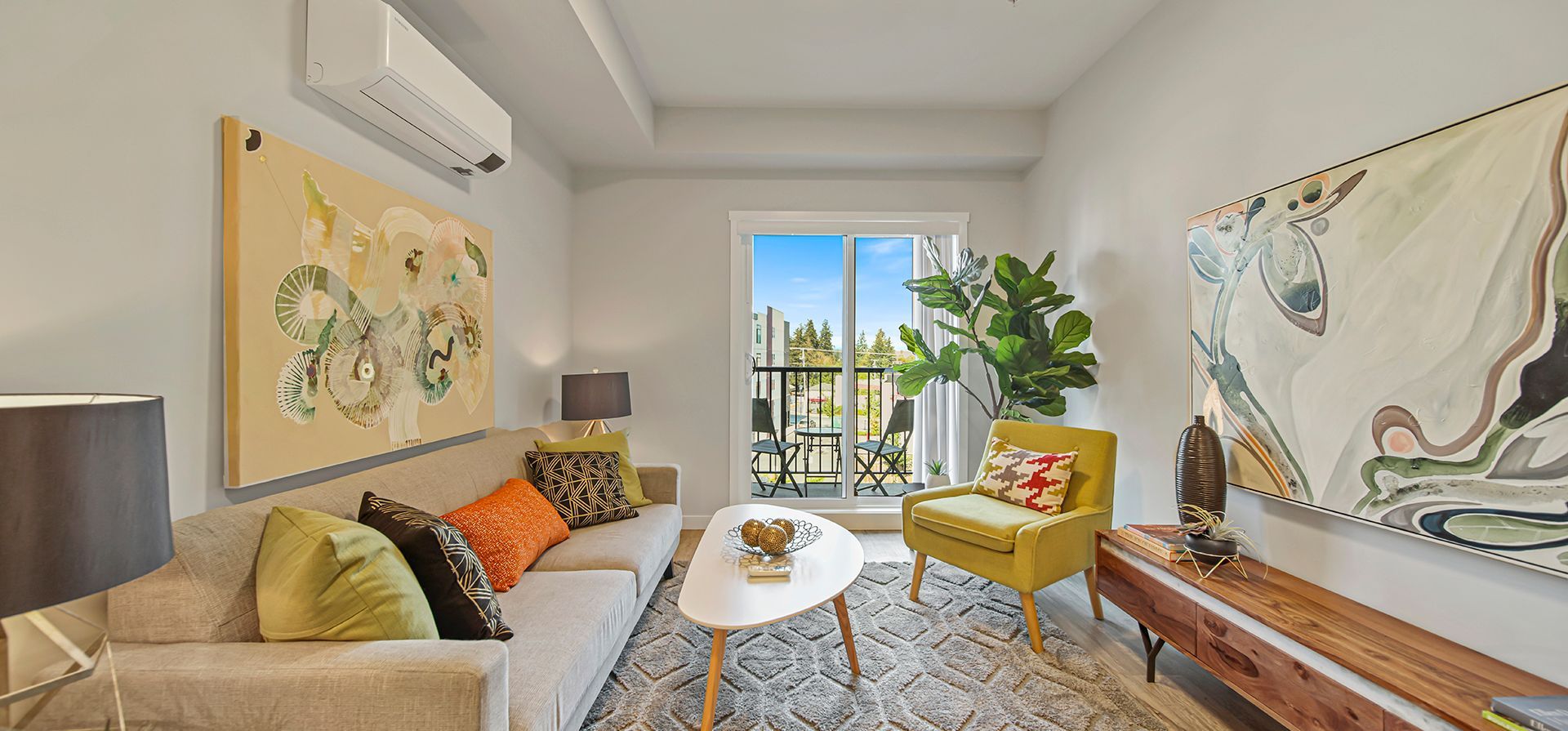
Slide title
Write your caption hereButton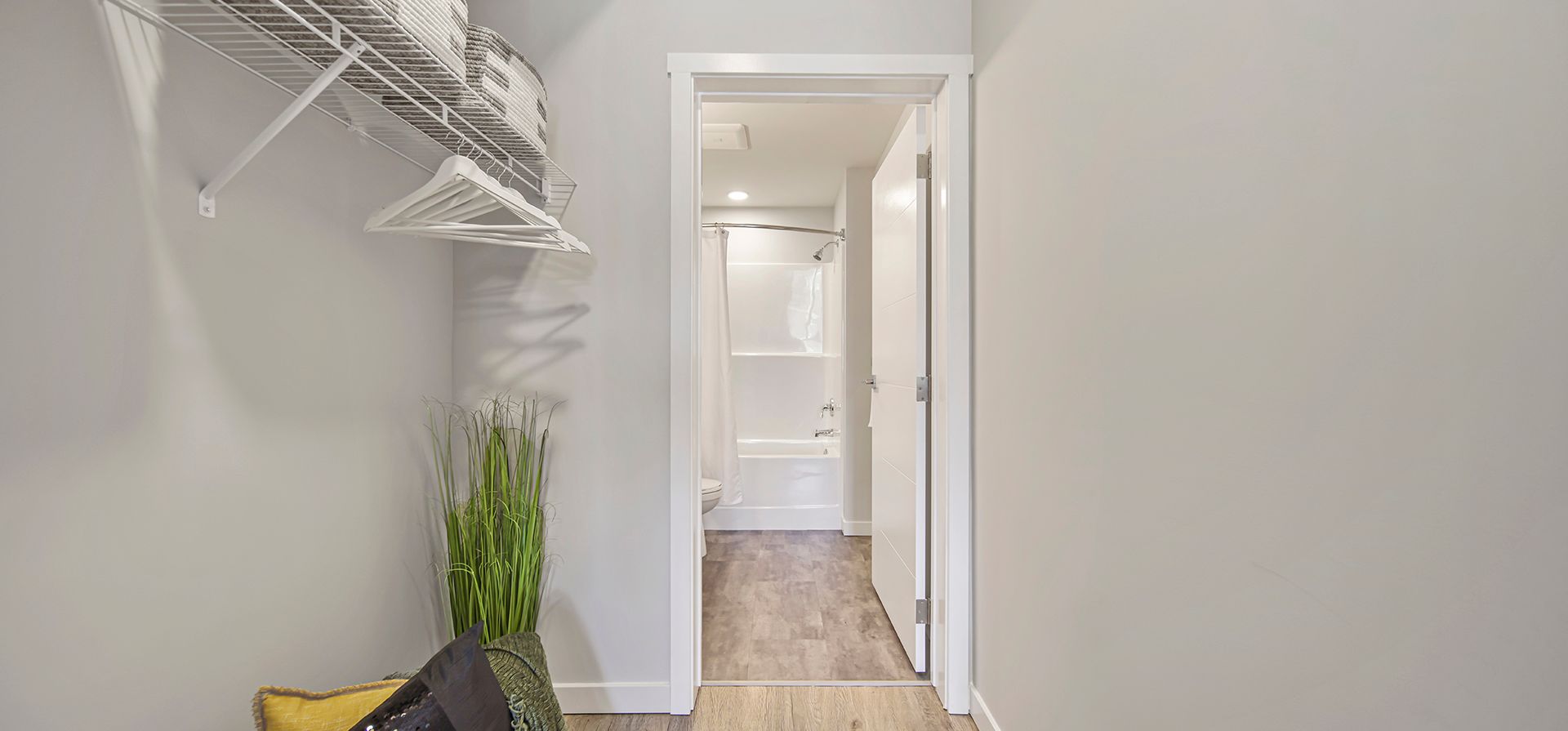
Slide title
Write your caption hereButton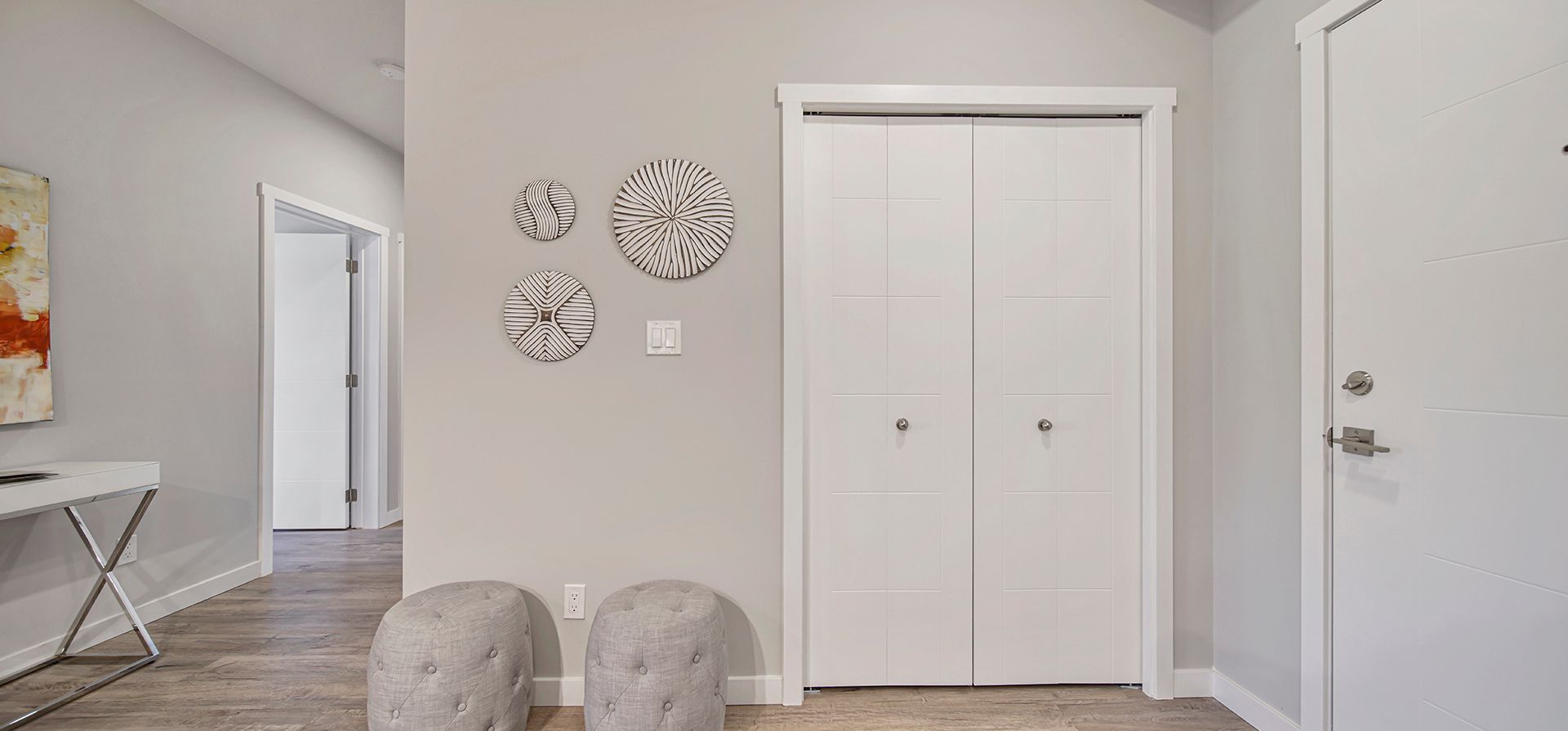
Slide title
Write your caption hereButton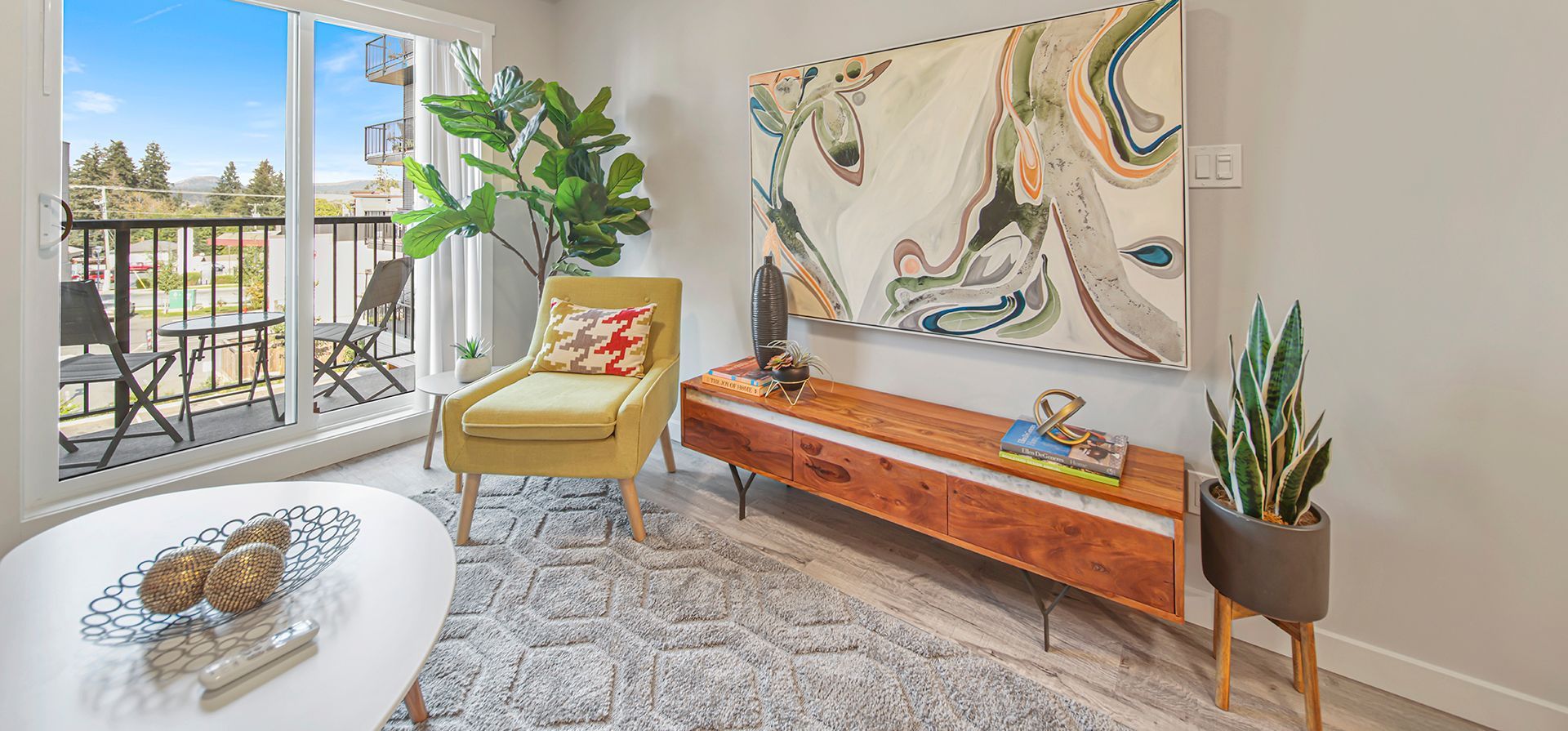
Slide title
Write your caption hereButton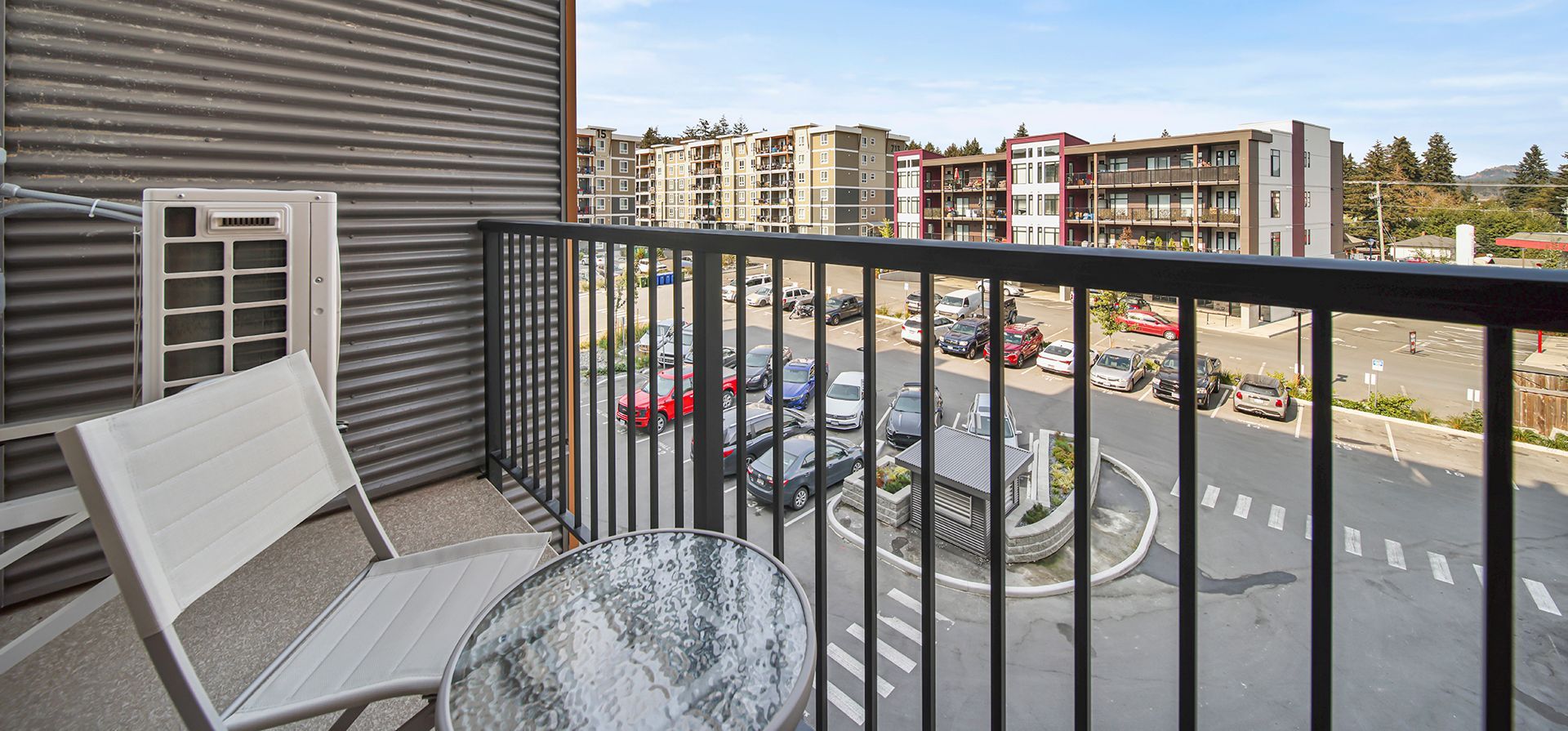
Slide title
Write your caption hereButton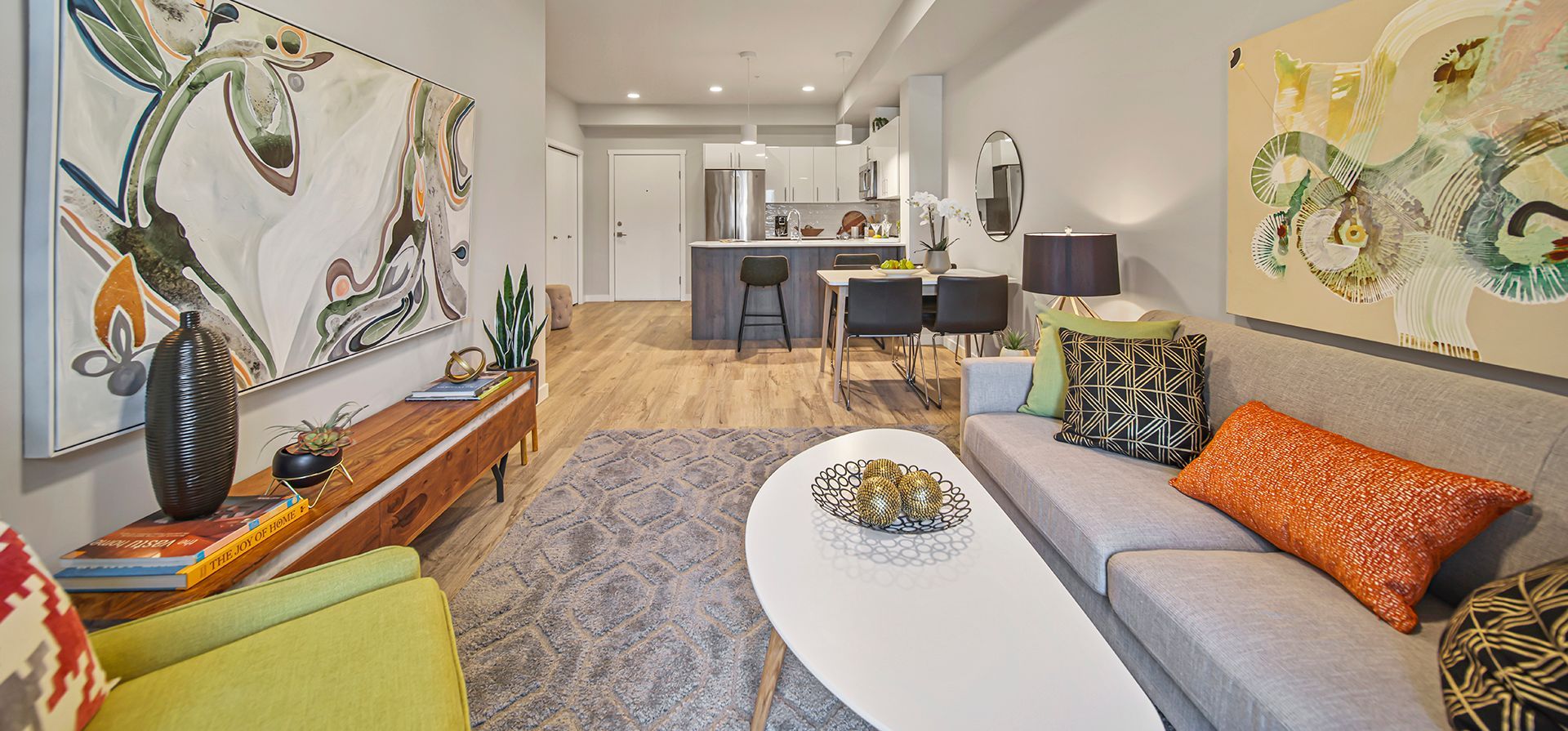
Slide title
Write your caption hereButton
Exterior Specs
Building envelope composed of durable HardiePanel siding, metal with wood-look soffits, and natural stone veneer
Energy-saving, thermally broken vinyl framed windows and patio doors
Insulated party walls
Concrete topping between floors
Central high efficiency domestic hot water boilers
Gated and brightly lit with LED movement sensors in the underground parking with video surveillance
Enterphone system outside main lobby
Restricted fob system access to common areas, underground parking, and elevator levels
Electric vehicle charging stations with rough-ins for all residential stalls
Building recycling program including organics, mixed containers, paper, styrofoam, soft plastics, and cardboard
Ample visitor parking above ground and one level of secured underground parking
Add your title here
This is the text area for this paragraph. To change it, simply click and start typing. Once you've added your content, you can customize its design by using different colors, fonts, font sizes and bullets. Just highlight the words you want to design and choose from the various options in the text editing bar.
This is the text area for this paragraph. To change it, simply click and start typing. After adding your content, you can customize it.
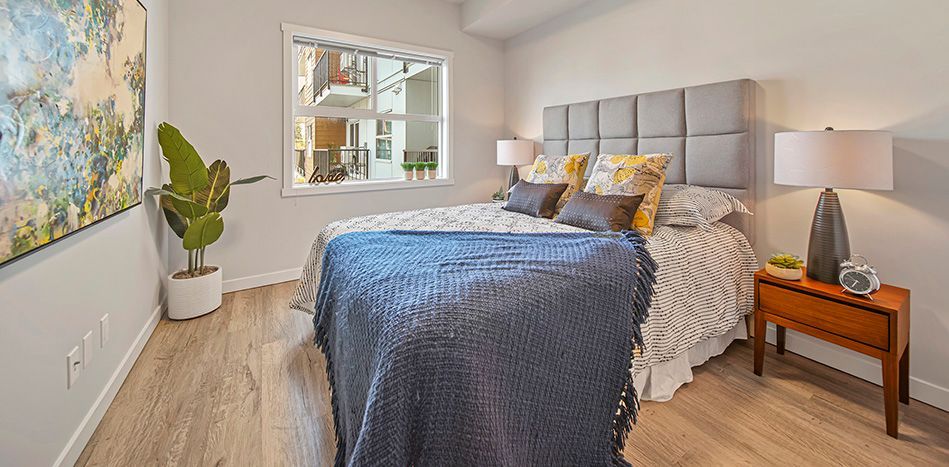
Slide title
Write your caption hereButton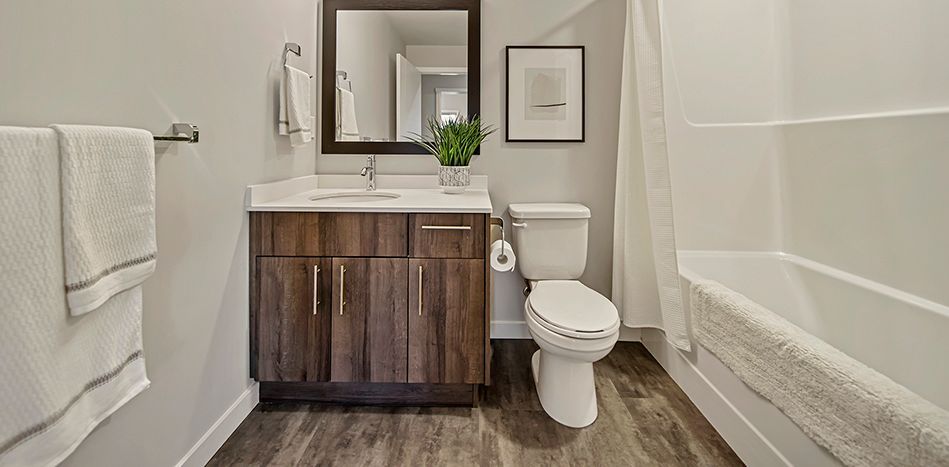
Slide title
Write your caption hereButton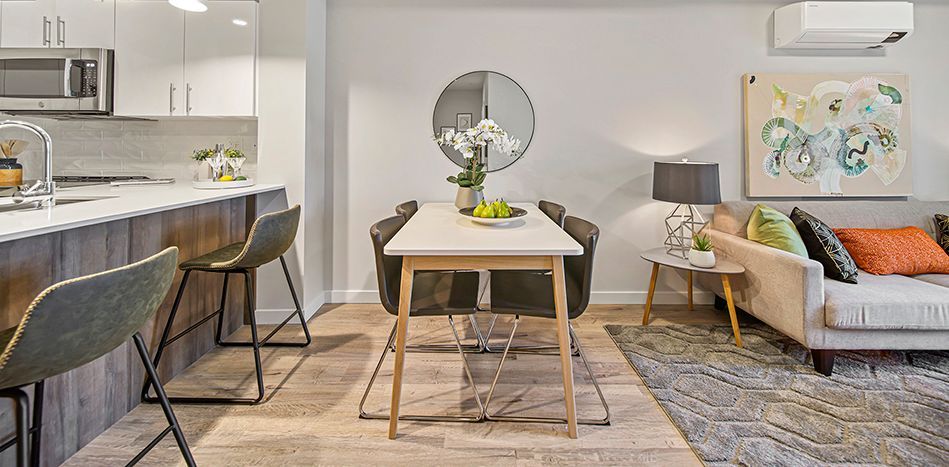
Slide title
Write your caption hereButton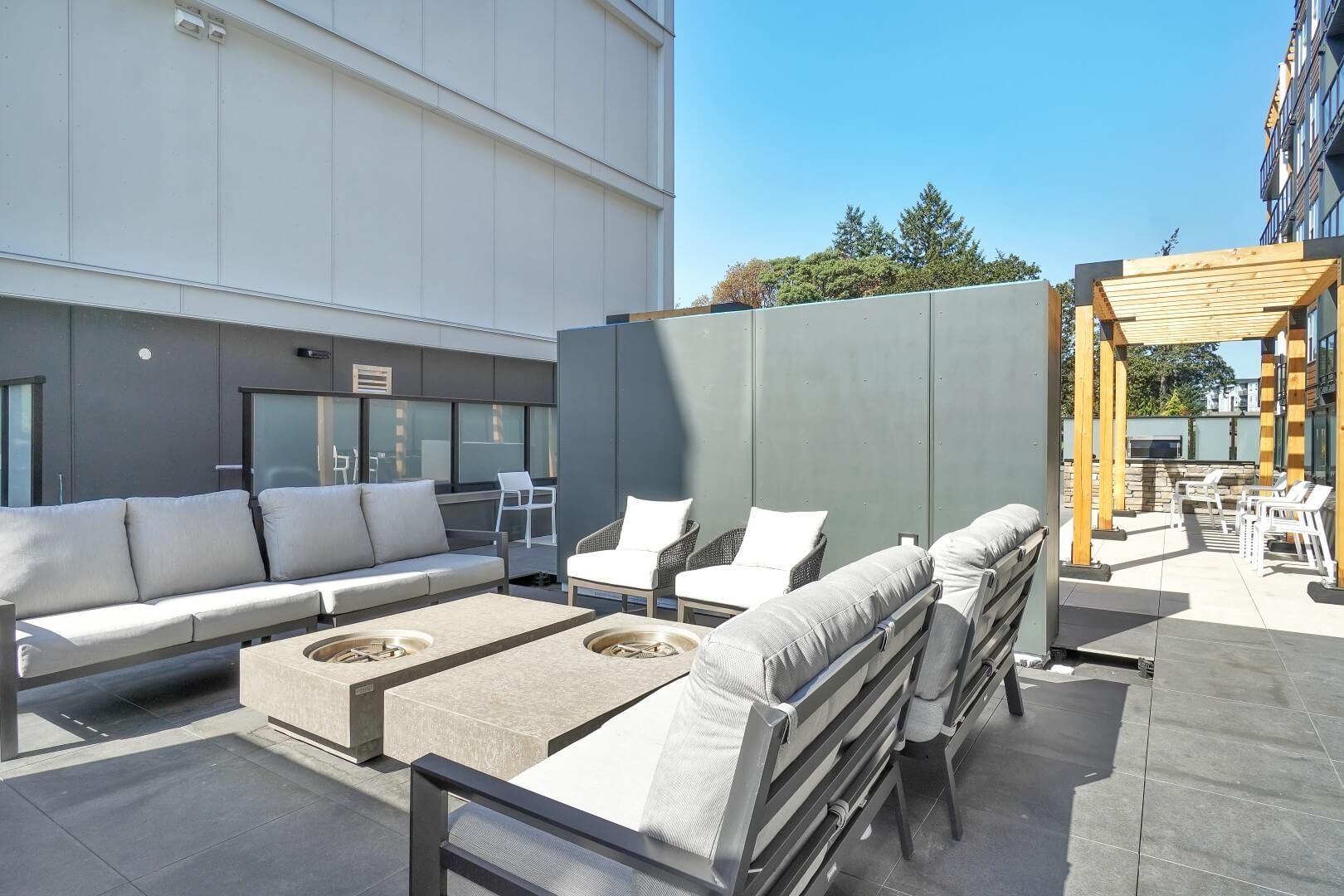
Slide title
Write your caption hereButton

 English
English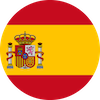 Spanish (Spain)
Spanish (Spain) Spanish (MX)
Spanish (MX) Hindi
Hindi Chinese
Chinese Chinese (T)
Chinese (T) Filipino
Filipino